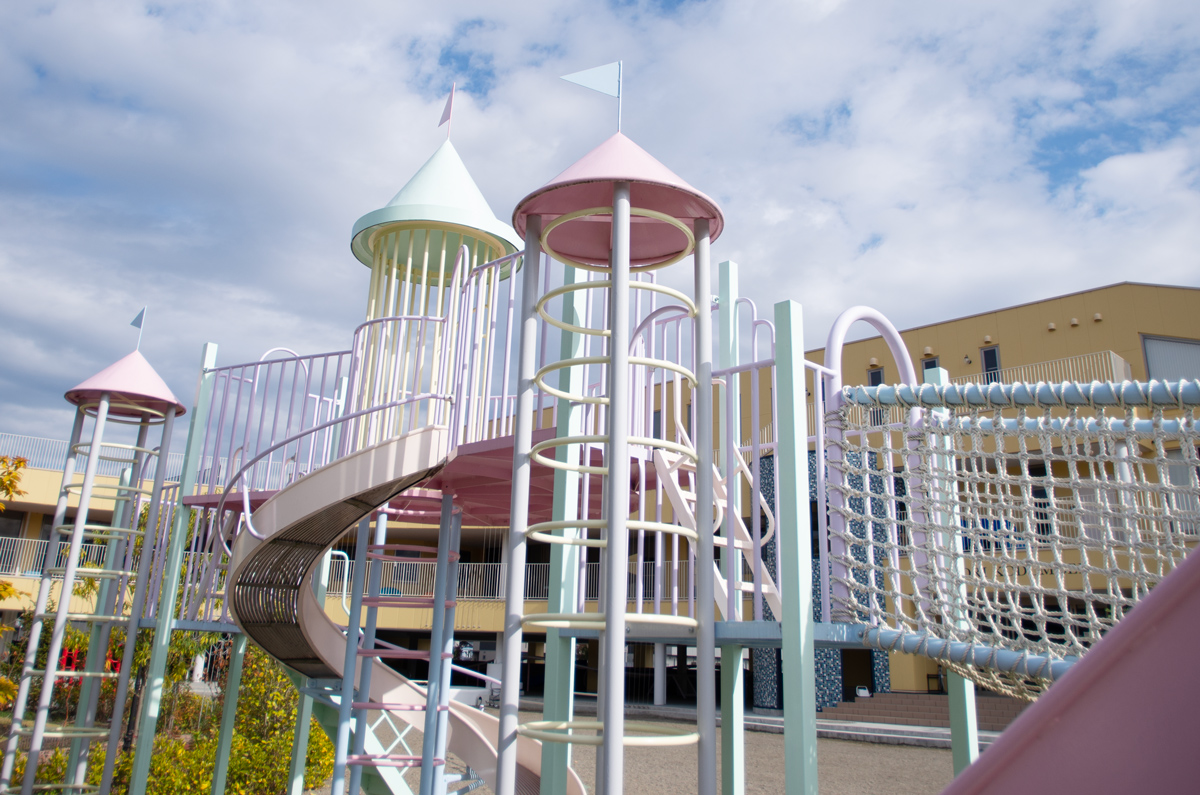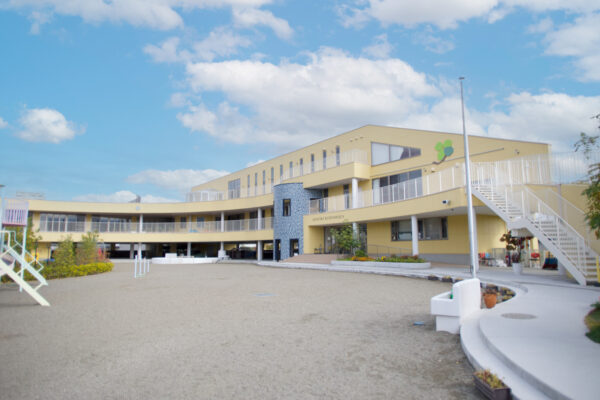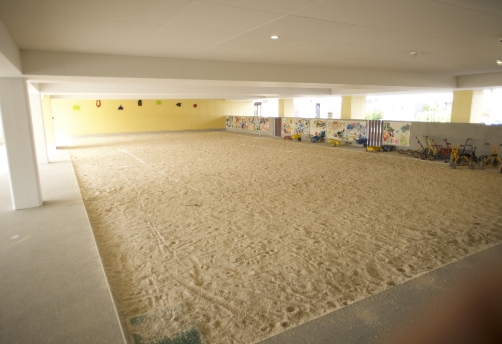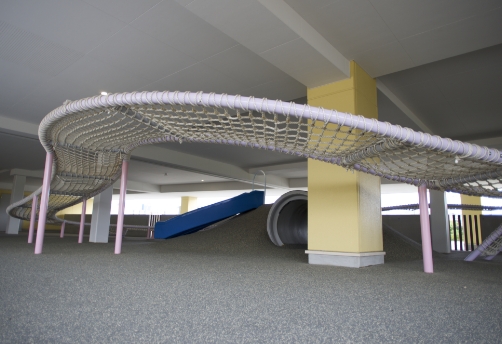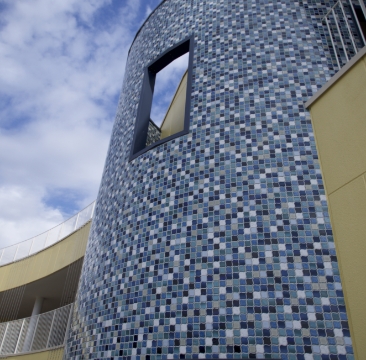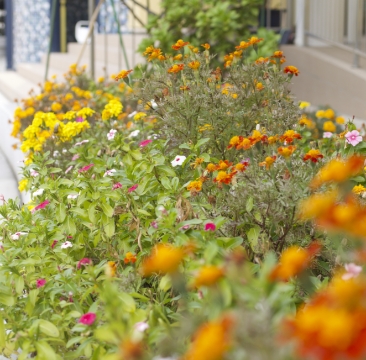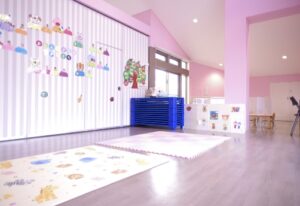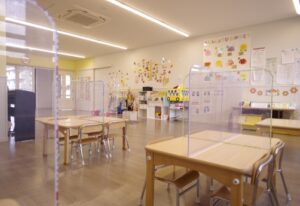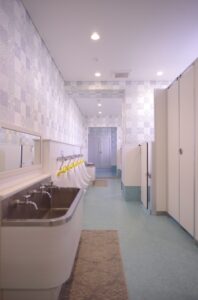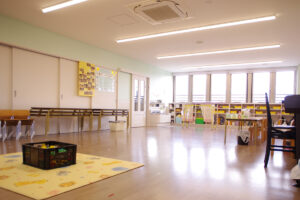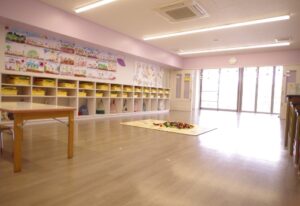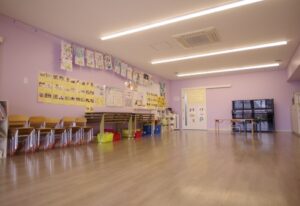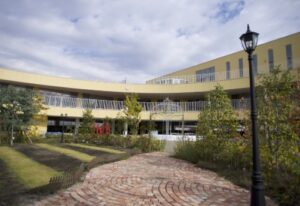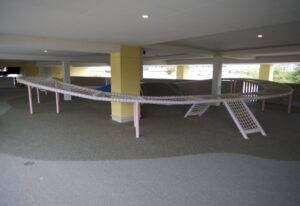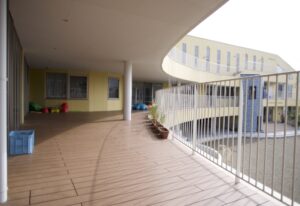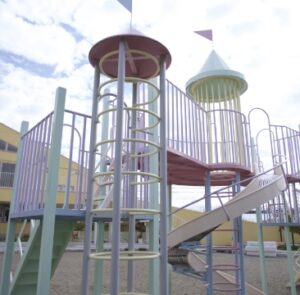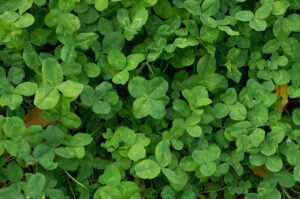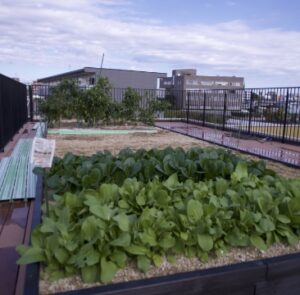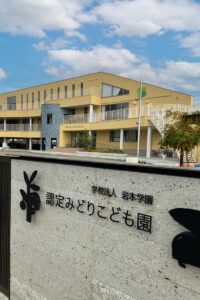Theme of Architect
園舎設計のテーマ
当園は2019年の台風19号による水害で旧園舎が被災し、新たに園舎を再建することになりました。
新園舎の建築にあたり、テーマとして設定したのは「この場所で再建を果たし、かつ元通り以上の保育を行うこと」そして「またいつか来るであろう災害にも負けない園舎を作ること」でした。
このテーマを実現するため、敷地の高さを全体的に嵩上げし、さらに園舎の中枢となる保育室を2階に置く構造としました。結果として1階はピロティとして広い屋根付きの園庭が生まれ、雨天時でも屋外での活動ができるようになるという副産物も生まれました。
また、より良い保育を提供するという観点では、保育室の採光を考え扇状の配置を採り、さらに広いバルコニーで各保育室が一体感をもつような配慮をしています。
万が一の被災の際にも地域の方を含めた防災拠点として活用できるよう、設備機器類は全て2階以上に配置し、3階には避難所としても活用可能な広いスペースを設けています。
機能面だけではなく、園児が最長6年間もの長い日々を過ごす場所として、安心感と充実感をもって活動ができるよう、奇抜ではない、しかし明るい気持ちで過ごせるような配色やレイアウトを行なっています。
ぜひ、園舎見学にお越しいただく際はこうした意図を含めてご覧いただけると幸いです。
Our old kindergarten building was damaged by Typhoon No. 19 in 2019, and we have decided to rebuild a new building.
The themes for the construction of the new building were “to rebuild at this site and to provide better-than-ever childcare” and “to build a preschool building that will be resilient to disasters that may come again someday.
In order to realize this theme, we raised the overall height of the site and placed the nursery, the core of the school building, on the second floor. As a result, a large covered garden was created on the first floor as a piloti, which also allowed for outside activities even when it rained.
In addition, from the perspective of providing better childcare, a fan-shaped layout was adopted for lighting in the nursery rooms, and a large balcony was used to create a sense of unity among the rooms.
All facilities and equipment are located on the second floor and above, and a large space is provided on the third floor that can be used as an evacuation center in the event of a disaster.
In addition to the functional aspects, the color scheme and layout are not eccentric, but are designed in a cheerful manner so that the children can spend their days with a sense of security and fulfillment as they spend up to six years in the school.
We hope that you will take a look at these intentions when you visit the kindergarten.
Exterior
外観・園庭
Classroom
教室
Facilities
